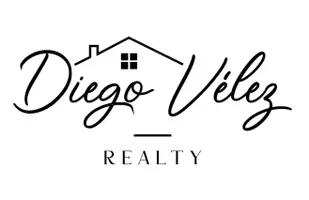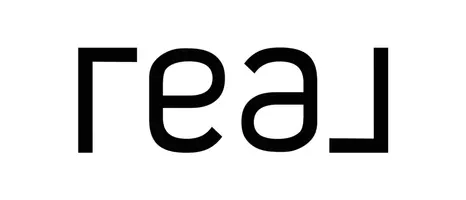2475 Victoria Avenue #410 San Luis Obispo, CA 93401
OPEN HOUSE
Tue May 06, 9:30am - 11:30am
UPDATED:
Key Details
Property Type Condo
Listing Status Active
Purchase Type For Sale
Square Footage 1,368 sqft
Price per Sqft $584
MLS Listing ID SC25094376
Style All Other Attached
Bedrooms 2
Full Baths 2
Construction Status Turnkey
HOA Fees $567/mo
HOA Y/N Yes
Year Built 2024
Lot Size 1,368 Sqft
Acres 0.0314
Property Description
Welcome to modern living in San Luis Obispo! Perched on the top floor, this beautifully designed 2-bedroom, 2-bathroom flat offers 1,368 sq ft of open-concept living space, framed by breathtaking hillside and neighborhood views. Completed in 2024, the home presents contemporary luxury finishes including quartz countertops, luxury vinyl plank flooring, and 9-foot ceilings. Oversized picture windows flood the home with natural light, while a private balcony invites you to relax and soak in the surrounding beauty. The kitchen features LG stainless-steel appliances, soft-close shaker cabinetry, and stylish tile backsplash. The spacious primary suite includes an oversized walk-in closet, direct balcony access, and an ensuite bathroom with dual sinks and a tile shower. Additional highlights include a dedicated ground-level tandem parking space equipped with an EV charger, Milgard double-pane windows, ceiling-mounted LED lighting, forced air-conditioning and heating, and an in-home laundry closet featuring Whirlpool front-loading washer and dryer. The secured building provides a welcoming lobby, convenient elevator access, and on-site mailboxes. Ideally located just minutes from vibrant Downtown San Luis Obispo and the renowned Edna Valley wine country, this home offers the perfect blend of stylish comfort, modern convenience, and breathtaking views, all wrapped into one exceptional Central Coast lifestyle.
Location
State CA
County San Luis Obispo
Area San Luis Obispo (93401)
Interior
Interior Features Balcony
Cooling Central Forced Air
Flooring Linoleum/Vinyl
Equipment Dishwasher, Disposal, Dryer, Microwave, Refrigerator, Washer, Freezer, Gas & Electric Range
Appliance Dishwasher, Disposal, Dryer, Microwave, Refrigerator, Washer, Freezer, Gas & Electric Range
Laundry Closet Full Sized
Exterior
Exterior Feature Cement Siding
Garage Spaces 1.0
Utilities Available Cable Available, Electricity Connected, Natural Gas Connected, Phone Available, Sewer Connected, Water Connected
View Mountains/Hills, Neighborhood, City Lights
Roof Type Common Roof,Flat,Membrane
Total Parking Spaces 1
Building
Lot Description Sidewalks
Story 1
Lot Size Range 1-3999 SF
Sewer Public Sewer
Water Public
Architectural Style Contemporary
Level or Stories 1 Story
Construction Status Turnkey
Others
Monthly Total Fees $567
Miscellaneous Urban
Acceptable Financing Cash To New Loan
Listing Terms Cash To New Loan
Special Listing Condition Standard
Virtual Tour https://properties.aspectvisuals.co/2475victoriaave410/?mls





