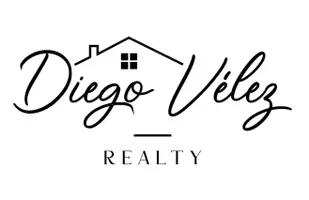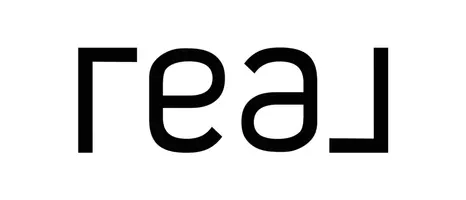132 Long Grass Irvine, CA 92618
OPEN HOUSE
Sun May 04, 1:00pm - 4:00pm
UPDATED:
Key Details
Property Type Condo
Listing Status Active
Purchase Type For Sale
Square Footage 1,769 sqft
Price per Sqft $818
MLS Listing ID PW25096475
Style All Other Attached
Bedrooms 3
Full Baths 2
Half Baths 1
HOA Fees $346/mo
HOA Y/N Yes
Year Built 2007
Lot Size 1.038 Acres
Acres 1.0376
Property Description
This gorgeously upgraded end-unit Sendero home offers 1,769 sq. ft. of thoughtfully designed living space, featuring 3 spacious bedrooms, 2.5 bathrooms, and direct access to a 2-car garage. The open-concept first floor welcomes you with abundant natural light and a seamless flow between the living room, dining area, and gourmet chefs kitchen. The kitchen boasts granite slab countertops with a full backsplash, ample cabinetry, stainless steel appliances, and a huge center island with breakfast barperfect for entertaining. A downstairs patio and convenient powder room further enhance the space for guests. Upstairs, relax in the expansive primary suite, complete with a grand en-suite bathroom featuring dual sinks, a vanity table, and a large walk-in closet. Two additional generously sized bedrooms share a full bathroom, and the upstairs laundry room adds everyday convenience. Additional upgrades include: Wood laminate flooring on the main level; Plush carpeting upstairs; Plantation shutters and recessed lighting throughout; Epoxy-coated garage flooring. Dont miss your chance to live in one of Irvines most celebrated master-planned communities.
Location
State CA
County Orange
Area Oc - Irvine (92618)
Interior
Interior Features Balcony, Granite Counters, Recessed Lighting
Cooling Central Forced Air
Flooring Carpet, Laminate
Fireplaces Type FP in Living Room
Equipment Gas Oven, Gas Stove
Appliance Gas Oven, Gas Stove
Laundry Closet Full Sized, Inside
Exterior
Parking Features Garage
Garage Spaces 2.0
Pool Association
Utilities Available Cable Available, Electricity Available, Natural Gas Available, Phone Available, Sewer Available, Water Available
View Neighborhood
Total Parking Spaces 2
Building
Lot Description Sidewalks
Story 2
Sewer Public Sewer
Water Public
Level or Stories 2 Story
Others
Monthly Total Fees $762
Miscellaneous Suburban
Acceptable Financing Cash To New Loan
Listing Terms Cash To New Loan
Special Listing Condition Standard





