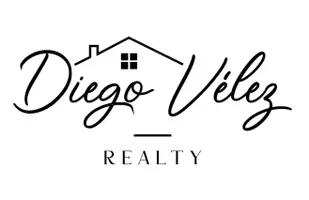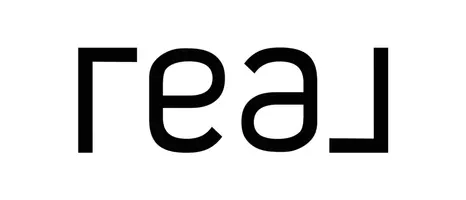2504 Bedford Avenue Hemet, CA 92545
OPEN HOUSE
Sun May 04, 12:00pm - 3:00pm
UPDATED:
Key Details
Property Type Single Family Home
Sub Type Detached
Listing Status Active
Purchase Type For Sale
Square Footage 1,477 sqft
Price per Sqft $331
MLS Listing ID SW25096366
Style Detached
Bedrooms 3
Full Baths 2
Half Baths 1
Construction Status Termite Clearance,Turnkey
HOA Y/N No
Year Built 1989
Lot Size 7,840 Sqft
Acres 0.18
Property Sub-Type Detached
Property Description
Beautiful 2-story, inground pool home located in a lovely Hemet neighborhood. So much attention to details in this home! Boasting 3 upstairs bedrooms and 1.75 bathrooms upstairs plus a powder room downstairs. 1,477 square feet of comfortable living space. Primary bathroom has a custom shower and double sinks. Secondary bathroom upstairs has a tub/shower combo. Tile plank flooring all downstairs with neutral carpet upstairs. Central heat and air. Cool ceiling fans. Shutters. Cozy gas fireplace. Mirrored wardrobe doors. All furniture can remain. 3 flat screen mounted TVs are negotiable. Alarm system can remain; is owned. Welcoming cooks kitchen complete with stainless steel appliances and tile countertops. 2 car attached garage with built-in workbench, Husky cabinets, epoxied flooring, and can recessed lighting. Garage door is automatic with Bluetooth. Backyard is an entertainers paradise. Inground pool. Full alumawood patio cover. 2 firepits and 2 year new Telluride wooden shed. Double vinyl gates that could provide RV access, boat, or other large vehicle storage. A true must see! Low taxes and no association. Close to schools, parks, shopping, medical, and Diamond Valley Lake.
Location
State CA
County Riverside
Area Riv Cty-Hemet (92545)
Interior
Interior Features Tile Counters, Furnished
Cooling Central Forced Air
Flooring Carpet, Tile
Fireplaces Type FP in Family Room, Gas
Equipment Dishwasher, Disposal, Microwave, Gas Oven, Gas Stove
Appliance Dishwasher, Disposal, Microwave, Gas Oven, Gas Stove
Laundry Garage
Exterior
Exterior Feature Stucco, Concrete
Parking Features Direct Garage Access, Garage, Garage - Single Door
Garage Spaces 2.0
Fence Vinyl
Pool Below Ground, Private, Fenced
Utilities Available Cable Available, Electricity Connected, Natural Gas Connected, Phone Available, Sewer Connected, Water Connected
View Mountains/Hills, Neighborhood
Roof Type Tile/Clay
Total Parking Spaces 2
Building
Lot Description Curbs, Sidewalks, Landscaped, Sprinklers In Front, Sprinklers In Rear
Story 2
Lot Size Range 7500-10889 SF
Sewer Public Sewer
Water Public
Architectural Style Traditional
Level or Stories 2 Story
Construction Status Termite Clearance,Turnkey
Others
Monthly Total Fees $13
Acceptable Financing Cash, Conventional, FHA, VA, Cash To New Loan
Listing Terms Cash, Conventional, FHA, VA, Cash To New Loan





