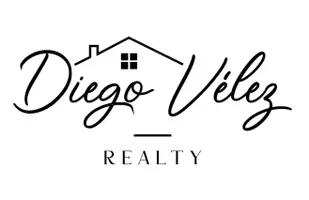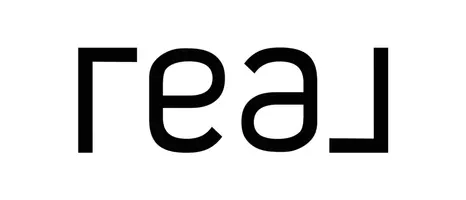5846 Fickett Lane Paradise, CA 95969
UPDATED:
Key Details
Property Type Single Family Home
Sub Type Detached
Listing Status Pending
Purchase Type For Sale
Square Footage 1,771 sqft
Price per Sqft $189
MLS Listing ID SN25096137
Style Detached
Bedrooms 2
Full Baths 2
Construction Status Turnkey
HOA Y/N No
Year Built 2025
Lot Size 0.460 Acres
Acres 0.46
Property Sub-Type Detached
Property Description
This stunning 2 bedroom, 2 bathroom home built by local Builder Frost Construction is now available for sale! Owned Solar 3.04 KW system and large .46 acre lot size. Boasting a generous 1,021 square feet of living space, this home features top-notch craftsmanship and modern amenities. Upon entering, you'll be greeted by a charming 96 square foot covered front porch with a craftsman-style front door and custom shutters. Step inside to discover an open floor plan that seamlessly connects the living room, kitchen, and dining area. The kitchen is a chef's dream with granite countertops, stainless steel appliances, recessed LED and pendant lighting, and a stylish island for added convenience. The primary bedroom is a serene retreat with crown molding, a slider leading to the covered patio, and a well-appointed en-suite bathroom featuring granite counters and a step-in shower. The guest bedroom also offers crown molding and access to a sleek guest bathroom with granite countertops and a tub/shower combination. This home is equipped with a 8-panel owned solar system for energy efficiency and features gorgeous Vinyl Plank flooring throughout. Outside, you'll find a spacious 114 square foot covered patio with recessed lighting and a ceiling fan, perfect for outdoor entertaining. RV, Boat or Trailer Parking over 40ft in length and 20 ft. wide. Fantastic Opportunity. Additionally, the oversized two-car garage, measuring 23'5" wide by 25'10" deep, includes a laundry area and plenty of space for a boat, trailer, or RV parking. Don't miss out on the opportunity to call this beautiful home yours!
Location
State CA
County Butte
Area Paradise (95969)
Zoning TR
Interior
Cooling Central Forced Air
Flooring Linoleum/Vinyl
Laundry Garage
Exterior
Garage Spaces 2.0
Community Features Horse Trails
Complex Features Horse Trails
Utilities Available Electricity Connected, Water Connected
View Neighborhood, Trees/Woods
Roof Type Composition
Total Parking Spaces 2
Building
Lot Description National Forest
Story 1
Sewer Conventional Septic
Water Public
Architectural Style Contemporary
Level or Stories 1 Story
Construction Status Turnkey
Others
Miscellaneous Foothills
Acceptable Financing Cash To New Loan
Listing Terms Cash To New Loan
Special Listing Condition Standard



