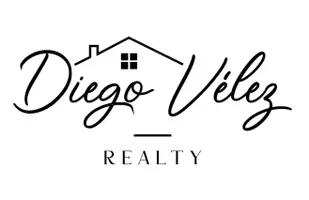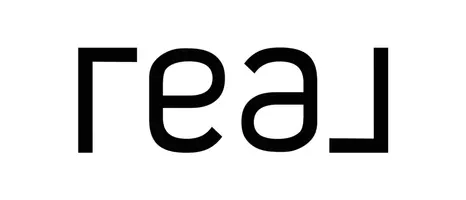6410 Eucalyptus Avenue Chino, CA 91710
OPEN HOUSE
Sun May 04, 1:00pm - 4:00pm
UPDATED:
Key Details
Property Type Condo
Listing Status Active
Purchase Type For Sale
Square Footage 2,087 sqft
Price per Sqft $361
MLS Listing ID AR25097221
Style All Other Attached
Bedrooms 4
Full Baths 3
HOA Fees $215/mo
HOA Y/N Yes
Year Built 2015
Lot Size 1,577 Sqft
Acres 0.0362
Property Description
Welcome to your dream home in the highly sought-after, resort-style community of College Park in Chino! This exceptional corner-lot, two-story condo was formerly the model home, showcasing a spacious and well-appointed 2,087 sqft floor plan. With 4 bedrooms, 3 full bathrooms, and a dedicated enclosed office, this residence offers both flexibility and functionality for modern living. Perfectly situated at the heart of College Park, facing directly toward the community clubhouse, swimming pool, and gymwith a charming small park just behind and the expansive Olympic Sports Park just two blocks away. Being a corner unit, it shares only one wall and features open west-facing views, enhancing natural light and privacy. As a condo, this property generously features a private backyard between detached 2-car garage and main building. Ideally for outdoor entertaining or quiet relaxation. Inside, you'll find a builder-upgraded kitchen with premium finishes and ample cabinetryperfect for everyday cooking or hosting guests. The main floor includes a bedroom with a full bath and a private office, ideal for remote work or a guest suite. Upstairs, two bedrooms share a dual-sink bathroom, while the primary suite boasts a walk-in closet and a luxurious ensuite with a separate soaking tub and shower. Residents of College Park enjoy access to resort-style amenities, including a clubhouse, pool and spa, BBQ areas, gym, basketball and football courts, skateboarding park, and proximity to Chaffey College for educational opportunities. Dont miss this rare opportunity to own a standout property in one of Chinos most vibrant communities!
Location
State CA
County San Bernardino
Area Chino (91710)
Interior
Interior Features Pantry, Stone Counters
Cooling Central Forced Air
Flooring Carpet, Wood
Equipment Dishwasher, Microwave, Double Oven, Electric Oven
Appliance Dishwasher, Microwave, Double Oven, Electric Oven
Laundry Laundry Room
Exterior
Exterior Feature Brick
Garage Spaces 2.0
Pool Community/Common
Community Features Horse Trails
Complex Features Horse Trails
Utilities Available Electricity Connected, Natural Gas Connected, Water Connected
Roof Type Tile/Clay
Total Parking Spaces 2
Building
Story 2
Lot Size Range 1-3999 SF
Sewer Public Sewer
Water Public
Architectural Style Craftsman, Craftsman/Bungalow
Level or Stories 2 Story
Others
Monthly Total Fees $463
Acceptable Financing Cash, Conventional, Exchange, Cash To Existing Loan, Cash To New Loan
Listing Terms Cash, Conventional, Exchange, Cash To Existing Loan, Cash To New Loan
Special Listing Condition Standard




