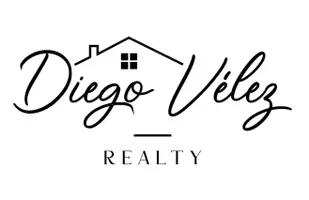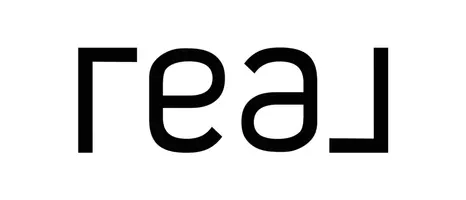10535 Wilshire Blvd #D01 Los Angeles, CA 90024
OPEN HOUSE
Sun May 04, 2:00pm - 5:00pm
UPDATED:
Key Details
Property Type Condo
Listing Status Active
Purchase Type For Sale
Square Footage 1,072 sqft
Price per Sqft $680
MLS Listing ID SR25097005
Style All Other Attached
Bedrooms 2
Full Baths 2
Construction Status Turnkey
HOA Fees $1,160/mo
HOA Y/N Yes
Year Built 1978
Lot Size 1.213 Acres
Acres 1.2126
Property Description
Do not miss this Beautiful ,Cozy condo in heart of Wilshire, located on the main level,Third floor with an immaculate open floor plan, spacious newly laminated floored,specious living room, well appointed updated kitchen witth new recessed lights ceiling ,granite counter tops, and the convenience of the adjoining dinning area. This condo also includes a large master suite with walk-in closet, private balcony with the lovley view, private fully remodeled master bathroom with beautiful marble tiles and glass door . The second bedroom offers lots of light. The second batroom has nice shower with a glass door . There is also a convenient laundry area inside the closet, New ELECTRIC PANEL .This condo is close to the elevator, pool, gym,three tennis court(iop cncluding two North-South rooftourts) and jacuzzi Steam room with Central heat & air and 24 hours security gaurd, 2 parking spaces side by side along with many guests parking spots. This resort Style community offers a large sparkling Olympic size heated pool, soothing spa, a fully equipped gym,a dry sauna ,club house, tennis courts,incncluding two North-South roof top courts , relaxing picnic and BBQ area,and other amenities. Just blocks from UCLA, Westwood Village, Century City ,Beverly Hills ,public transport, restaurants, theaters, shopping and 405 Freeway. Located in the coveted Warner School District
Location
State CA
County Los Angeles
Area Los Angeles (90024)
Interior
Cooling Central Forced Air
Flooring Laminate
Equipment Disposal, Refrigerator, Electric Oven, Electric Range
Appliance Disposal, Refrigerator, Electric Oven, Electric Range
Laundry Closet Full Sized
Exterior
Garage Spaces 2.0
Pool Below Ground, Community/Common, Association
View Other/Remarks
Total Parking Spaces 2
Building
Lot Description Curbs
Sewer Public Sewer
Water Public
Architectural Style See Remarks
Level or Stories 1 Story
Construction Status Turnkey
Others
Monthly Total Fees $1, 160
Acceptable Financing Cash, Conventional, Cash To New Loan
Listing Terms Cash, Conventional, Cash To New Loan
Special Listing Condition Standard





