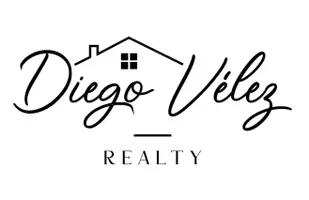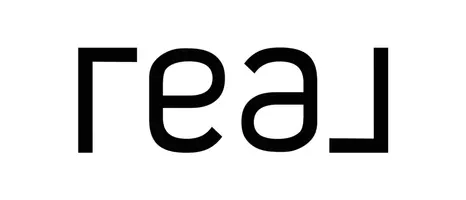1837 Avenida Sevilla Oceanside, CA 92056
OPEN HOUSE
Sat May 10, 12:00pm - 3:00pm
UPDATED:
Key Details
Property Type Single Family Home
Sub Type Detached
Listing Status Active
Purchase Type For Sale
Square Footage 1,669 sqft
Price per Sqft $538
Subdivision Oceanside
MLS Listing ID 250026624
Style Detached
Bedrooms 3
Full Baths 2
Half Baths 1
HOA Fees $125/mo
HOA Y/N Yes
Year Built 1988
Lot Size 3,974 Sqft
Acres 0.09
Property Sub-Type Detached
Property Description
Welcome to this beautifully upgraded home in the desirable community of Rancho Del Oro in Oceanside. This 3-bedroom, 2.5-bath, 1,669 sq. ft. home features open living spaces with an abundance of natural light and designer slate tile throughout. From the formal entry, you'll step into the spacious family room with a cozy 2-sided fireplace flowing to the stunning, remodeled kitchen with everything the modern chef needs including stainless steel appliances, white cabinetry with upgraded hardware, quartz countertops, designer subway tile backsplash, stainless steel farmhouse sink, portable island, and adjacent eat-in area with a custom shiplap wall. The separate dining room has backyard access from a sliding door - perfect for indoor/outdoor entertaining! The first floor primary bedroom features an ensuite bathroom with a beautiful custom tile shower and his and her closets. The second floor additional bedrooms are both generously-sized with plenty of closet space and one bedroom having slider to access a private patio. Step outdoors onto the covered patio to enjoy privacy and recently refreshed, low maintenance landscaping. Inside the 2-car garage, you'll find convenient laundry hook-ups and ample storage. Low HOA fees. Roof recently redone. Truly move-in ready, located near major shopping centers and unique shops, trendy dining options of all kinds, and a short drive to the scenic Oceanside Pier, this home is not one to miss!
Location
State CA
County San Diego
Community Oceanside
Area Oceanside (92056)
Zoning R-1:SINGLE
Rooms
Family Room 18x9
Master Bedroom 12x14
Bedroom 2 10x10
Bedroom 3 21x13
Living Room 13x23
Dining Room 10x11
Kitchen 9x11
Interior
Heating Natural Gas
Cooling Central Forced Air, Zoned Area(s)
Flooring Carpet, Tile
Fireplaces Number 1
Fireplaces Type FP in Family Room
Equipment Dishwasher, Disposal, Microwave, Refrigerator, Electric Oven, Range/Stove Hood, Gas Range, Counter Top, Gas Cooking
Appliance Dishwasher, Disposal, Microwave, Refrigerator, Electric Oven, Range/Stove Hood, Gas Range, Counter Top, Gas Cooking
Laundry Garage
Exterior
Exterior Feature Stucco
Parking Features Attached
Garage Spaces 2.0
Fence Partial, Privacy
Roof Type Tile/Clay
Total Parking Spaces 4
Building
Story 2
Lot Size Range 1-3999 SF
Sewer Sewer Connected
Water Meter on Property
Architectural Style Mediterranean/Spanish
Level or Stories 2 Story
Others
Ownership Fee Simple
Monthly Total Fees $125
Acceptable Financing Cash, Conventional, FHA, VA
Listing Terms Cash, Conventional, FHA, VA
Virtual Tour https://listings.photogenicsd.com/sites/jnjellw/unbranded





