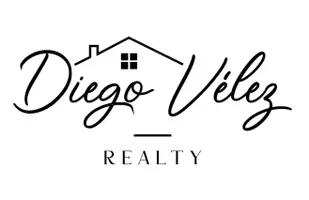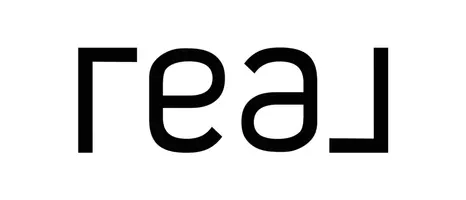For more information regarding the value of a property, please contact us for a free consultation.
646 S Gladys Ave #A Los Angeles, CA 91776
Want to know what your home might be worth? Contact us for a FREE valuation!

Our team is ready to help you sell your home for the highest possible price ASAP
Key Details
Sold Price $1,150,000
Property Type Condo
Sub Type Condominium
Listing Status Sold
Purchase Type For Sale
Square Footage 2,230 sqft
Price per Sqft $515
MLS Listing ID 250020674
Sold Date 04/09/25
Style All Other Attached
Bedrooms 4
Full Baths 3
Half Baths 1
HOA Fees $310/mo
HOA Y/N Yes
Year Built 2015
Property Sub-Type Condominium
Property Description
Location, Location, Location! A rare opportunity to live in one of San Gabriel's newer communities, Mission Walk. One of the best location, corner unit with a court yard home features 4 bedrooms and 3.5 bathrooms, nestled in the heart of San Gabriel. Offering 2,230 sq. ft. of living space, this townhouse includes 2 master suites, 2 spacious bedrooms, and a spacious Bonus room and a loft make this the perfect home to come home to. As a corner unit, it boasts plenty of windows that flood the home with natural light. The private courtyard, with no neighbors on the side, provides tranquility and privacy. Built in 2015, this home features an open floor plan with high ceilings, dual-pane windows, white modern cabinets throughout, granite kitchen countertops, stainless steel appliances and upgraded counters in the baths. Beautiful upgraded laminate wood floor and tile throughout the main living area and with extended laminate flooring upstairs in the loft and hallways. Upgraded carpet in all bedrooms as well. Located near the historic San Gabriel Mission and Alhambra Golf Course, this property is also close to shopping centers, restaurants, schools, parks, and more. With easy access to the 10 Freeway, this is a must-see property!
Location
State CA
County Los Angeles
Community Out Of Area
Area San Gabriel (91776)
Building/Complex Name Mission Walk
Rooms
Family Room N.A
Master Bedroom 13X13
Bedroom 2 12X12
Bedroom 3 10X12
Bedroom 4 11X11
Living Room 15X12
Dining Room 12X10
Kitchen 10X12
Interior
Heating Natural Gas
Cooling Central Forced Air, Gas
Equipment Dishwasher, Disposal, Dryer, Garage Door Opener, Refrigerator, Washer, Convection Oven, Electric Oven, Counter Top, Gas Cooking
Appliance Dishwasher, Disposal, Dryer, Garage Door Opener, Refrigerator, Washer, Convection Oven, Electric Oven, Counter Top, Gas Cooking
Laundry Laundry Room
Exterior
Exterior Feature Stucco
Parking Features Attached
Garage Spaces 2.0
Fence Gate, Brick Wall
Community Features Laundry Facilities
Complex Features Laundry Facilities
View Peek-A-Boo
Roof Type Tile/Clay
Total Parking Spaces 2
Building
Story 3
Lot Size Range 0 (Common Interest)
Sewer None
Water Meter on Property
Level or Stories 3 Story
Others
Ownership Condominium
Monthly Total Fees $352
Acceptable Financing Cash, Conventional
Listing Terms Cash, Conventional
Read Less

Bought with Yue Xiao




