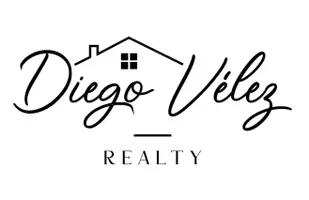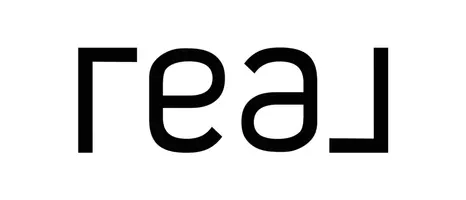For more information regarding the value of a property, please contact us for a free consultation.
6980 Wheeler Avenue La Verne, CA 91750
Want to know what your home might be worth? Contact us for a FREE valuation!

Our team is ready to help you sell your home for the highest possible price ASAP
Key Details
Sold Price $1,245,000
Property Type Single Family Home
Sub Type Detached
Listing Status Sold
Purchase Type For Sale
Square Footage 2,664 sqft
Price per Sqft $467
MLS Listing ID TR25026227
Sold Date 04/15/25
Style Detached
Bedrooms 5
Full Baths 3
HOA Y/N No
Year Built 1977
Lot Size 9,929 Sqft
Acres 0.2279
Property Sub-Type Detached
Property Description
View&POOL HOME. The front yard offers a circular driveway, landscaped grounds & a brick walkway leading to the covered front porch. Steel & glass double doors open to an impressive entry. The living room offers soaring vaulted ceilings, a chandelier, w/hardwood flooring, a brick fireplace w/wood finished mantel & surround & front window w/plantation shutters. The formal dining rm is open to the living rm w/a walkway through the kitchen w/a chandelier. The kitchen features hickory wood cabinetry w/glass uppers, granite countertops, glass tiled backsplash, black appliances including a double oven, built-in microwave, gas cooktop. The kitchen overlooks backyard & is open to the family rm w/carpeted floors, a ceiling fan & sliding door to the backyard. Downstairs bedroom & full bath. Upstairs master bdrm w/slider to a view balcony & an addition w/remodeled master bath. Master bath w/vaulted ceilings, double jetted tub, custom tiled shower w/dual heads & frameless glass enclosure, double sinks, vanity counter, tiled floors & a walk-in closet w/professional organizer system. Bonus room upstairs w/balcony access w/mountain & neighborhood views. Two additional bedrooms & a jack & jill bathroom. Private backyard offers landscaped grounds, a pool w/brick coping, grass area, covered patio, side yard w/potential RV parking. Bonita Unified Schools, Oak Mesa Elementary, etc.
View&POOL HOME. The front yard offers a circular driveway, landscaped grounds & a brick walkway leading to the covered front porch. Steel & glass double doors open to an impressive entry. The living room offers soaring vaulted ceilings, a chandelier, w/hardwood flooring, a brick fireplace w/wood finished mantel & surround & front window w/plantation shutters. The formal dining rm is open to the living rm w/a walkway through the kitchen w/a chandelier. The kitchen features hickory wood cabinetry w/glass uppers, granite countertops, glass tiled backsplash, black appliances including a double oven, built-in microwave, gas cooktop. The kitchen overlooks backyard & is open to the family rm w/carpeted floors, a ceiling fan & sliding door to the backyard. Downstairs bedroom & full bath. Upstairs master bdrm w/slider to a view balcony & an addition w/remodeled master bath. Master bath w/vaulted ceilings, double jetted tub, custom tiled shower w/dual heads & frameless glass enclosure, double sinks, vanity counter, tiled floors & a walk-in closet w/professional organizer system. Bonus room upstairs w/balcony access w/mountain & neighborhood views. Two additional bedrooms & a jack & jill bathroom. Private backyard offers landscaped grounds, a pool w/brick coping, grass area, covered patio, side yard w/potential RV parking. Bonita Unified Schools, Oak Mesa Elementary, etc.
Location
State CA
County Los Angeles
Area La Verne (91750)
Zoning LVPR3D*
Interior
Interior Features Balcony
Cooling Central Forced Air
Fireplaces Type FP in Living Room
Laundry Garage
Exterior
Garage Spaces 3.0
Pool Private
View Mountains/Hills, Neighborhood
Total Parking Spaces 3
Building
Story 2
Lot Size Range 7500-10889 SF
Sewer Public Sewer
Water Public
Level or Stories 2 Story
Others
Acceptable Financing Cash, Conventional, Cash To Existing Loan, Cash To New Loan
Listing Terms Cash, Conventional, Cash To Existing Loan, Cash To New Loan
Special Listing Condition Standard
Read Less

Bought with Donna Dance • ROYAL HOMES & LOANS




