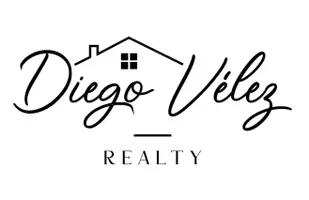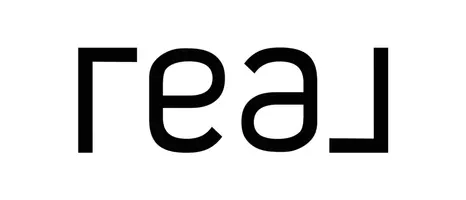For more information regarding the value of a property, please contact us for a free consultation.
31472 Inverness Court Temecula, CA 92591
Want to know what your home might be worth? Contact us for a FREE valuation!

Our team is ready to help you sell your home for the highest possible price ASAP
Key Details
Sold Price $1,351,000
Property Type Single Family Home
Sub Type Detached
Listing Status Sold
Purchase Type For Sale
Square Footage 3,557 sqft
Price per Sqft $379
MLS Listing ID SW25046881
Sold Date 04/17/25
Style Detached
Bedrooms 5
Full Baths 4
Construction Status Turnkey
HOA Fees $120/mo
HOA Y/N Yes
Year Built 2000
Lot Size 8,712 Sqft
Acres 0.2
Property Sub-Type Detached
Property Description
Welcome to the Best of Temeku Hills The Masters Community in Temecula! Located adjacent to the renowned Temecula Wine Country, this extraordinary 5-bedroom, 4-bath home offers breathtaking year-round views and top-tier upgrades at every turn. Boasting a spacious 3,500+ square foot floorplan, this home is designed for luxury and comfort with a huge backyard featuring a Pool & Spa, custom firepit area, and BBQ perfect for entertaining. As you step inside, youre greeted by soaring two-story ceilings and a formal living room with a beautifully designed custom fireplace. The inviting space leads to a separate formal dining room where you can enjoy unforgettable sunsets. The gourmet kitchen is a chefs dream with high-end stainless steel GE Profile and Thermador appliances, a built-in refrigerator, a large breakfast island, coffee bar, and a walk-in pantry. Adjacent to the kitchen, the spacious family room offers another custom fireplace and a custom bar area with ample storage, a sink, and refrigerator. Beautiful hardwood floors flow throughout the main level, leading up to the staircase, accented with custom wrought iron railings. Upstairs, you'll find a stunning primary suite with a private covered deck to take in the panoramic views of the golf course and sunsets. The en-suite bathroom features custom tile work, dual sinks, a large shower, and separate closets for ultimate relaxation and convenience. The second floor also offers three spacious secondary bedrooms, each with its own scenic view. One of the bedrooms is currently being used as an office. With neutral tones throug
Welcome to the Best of Temeku Hills The Masters Community in Temecula! Located adjacent to the renowned Temecula Wine Country, this extraordinary 5-bedroom, 4-bath home offers breathtaking year-round views and top-tier upgrades at every turn. Boasting a spacious 3,500+ square foot floorplan, this home is designed for luxury and comfort with a huge backyard featuring a Pool & Spa, custom firepit area, and BBQ perfect for entertaining. As you step inside, youre greeted by soaring two-story ceilings and a formal living room with a beautifully designed custom fireplace. The inviting space leads to a separate formal dining room where you can enjoy unforgettable sunsets. The gourmet kitchen is a chefs dream with high-end stainless steel GE Profile and Thermador appliances, a built-in refrigerator, a large breakfast island, coffee bar, and a walk-in pantry. Adjacent to the kitchen, the spacious family room offers another custom fireplace and a custom bar area with ample storage, a sink, and refrigerator. Beautiful hardwood floors flow throughout the main level, leading up to the staircase, accented with custom wrought iron railings. Upstairs, you'll find a stunning primary suite with a private covered deck to take in the panoramic views of the golf course and sunsets. The en-suite bathroom features custom tile work, dual sinks, a large shower, and separate closets for ultimate relaxation and convenience. The second floor also offers three spacious secondary bedrooms, each with its own scenic view. One of the bedrooms is currently being used as an office. With neutral tones throughout, this home exudes elegance with hardwood flooring, plush carpeting in the bedrooms, and high-quality tile. The home also includes a 3-car garage providing plenty of storage and workspace. The private backyard is an entertainers paradise, featuring a large grass area, custom ambient lighting, outdoor seating, and covered patios. Situated high above the 15th tee of the golf course, the home enjoys a serene level of privacy. Conveniently located near Temecula Wine Country, Old Town Temecula, award-winning schools, shopping, and major freeways, this property offers the perfect blend of luxury, comfort, and convenience. Start living your dream today!
Location
State CA
County Riverside
Area Riv Cty-Temecula (92591)
Interior
Interior Features Granite Counters, Pantry, Recessed Lighting, Two Story Ceilings
Heating Natural Gas
Cooling Central Forced Air
Flooring Tile, Wood
Fireplaces Type FP in Family Room, FP in Living Room, Gas, Raised Hearth
Equipment Dishwasher, Disposal, Microwave, Refrigerator, Trash Compactor, Convection Oven, Gas Oven, Gas Stove, Ice Maker, Barbecue
Appliance Dishwasher, Disposal, Microwave, Refrigerator, Trash Compactor, Convection Oven, Gas Oven, Gas Stove, Ice Maker, Barbecue
Laundry Laundry Room, Inside
Exterior
Exterior Feature Stucco
Parking Features Garage - Single Door, Garage - Two Door, Garage Door Opener
Garage Spaces 3.0
Fence Wrought Iron, Wood
Pool Below Ground, Private, Association, Heated, Waterfall
Utilities Available Cable Connected, Electricity Connected, Natural Gas Connected, Sewer Connected, Water Connected
View Golf Course, Mountains/Hills
Roof Type Spanish Tile
Total Parking Spaces 3
Building
Lot Description Cul-De-Sac, Curbs, Sidewalks, Sprinklers In Front, Sprinklers In Rear
Story 2
Lot Size Range 7500-10889 SF
Sewer Public Sewer
Water Public
Architectural Style Mediterranean/Spanish
Level or Stories 2 Story
Construction Status Turnkey
Others
Monthly Total Fees $215
Acceptable Financing Cash, Conventional, FHA, VA, Cash To New Loan
Listing Terms Cash, Conventional, FHA, VA, Cash To New Loan
Special Listing Condition Standard
Read Less

Bought with Kellee Spillman-Malone • Reliable Realty Inc.




