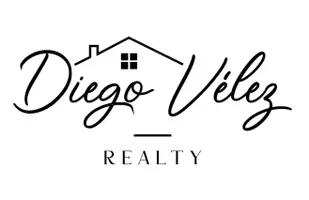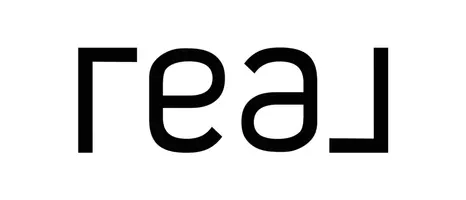For more information regarding the value of a property, please contact us for a free consultation.
8726 Amador Avenue Yucca Valley, CA 92284
Want to know what your home might be worth? Contact us for a FREE valuation!

Our team is ready to help you sell your home for the highest possible price ASAP
Key Details
Sold Price $505,000
Property Type Single Family Home
Sub Type Detached
Listing Status Sold
Purchase Type For Sale
Square Footage 2,636 sqft
Price per Sqft $191
MLS Listing ID JT25054731
Sold Date 04/23/25
Style Detached
Bedrooms 3
Full Baths 2
HOA Y/N No
Year Built 1975
Lot Size 0.480 Acres
Acres 0.4798
Property Sub-Type Detached
Property Description
Perched high in the highly desirable Storey Park neighborhood, this expansive 2,636 sqft home offers incredible mountain views, lush mature landscaping, and a beautiful backyard with a pool and spa. As you approach, youll be in awe of the stunning, diverse desert landscaping that blends seamlessly with the majestic mountain backdrop. Towering elegant cypress trees line the driveway, leading to a winding concrete path that guides you to the inviting front patioa perfect place to enjoy the peaceful surroundings. Step inside to a formal living room that flows effortlessly into the spacious kitchen, offering ample cabinetry and counter space. Adjacent to the kitchen is a dedicated dining area and a large family room/den, featuring a beautiful brick gas fireplace, making it the perfect place to gather. One of the homes standout features is the enclosed patio area, designed for year-round relaxation and entertainment. This space boasts gorgeous custom tongue-and-groove ceilings, an in-ground spa, and a wet bar with a custom shell epoxy countertop. From here, step outside to the incredible backyard, where youll find a large pool, multiple seating areas, a BBQ space, and breathtaking panoramic views of the mountains and town below. Inside, the home offers a split floor plan for added privacy. The primary suite is spacious and features an ensuite bathroom with a beautifully tiled walk-in shower. On the opposite side of the home, the two additional bedrooms are generously sized with plenty of closet space and share a conveniently located guest bathroom with a stylish tile shower-tub
Perched high in the highly desirable Storey Park neighborhood, this expansive 2,636 sqft home offers incredible mountain views, lush mature landscaping, and a beautiful backyard with a pool and spa. As you approach, youll be in awe of the stunning, diverse desert landscaping that blends seamlessly with the majestic mountain backdrop. Towering elegant cypress trees line the driveway, leading to a winding concrete path that guides you to the inviting front patioa perfect place to enjoy the peaceful surroundings. Step inside to a formal living room that flows effortlessly into the spacious kitchen, offering ample cabinetry and counter space. Adjacent to the kitchen is a dedicated dining area and a large family room/den, featuring a beautiful brick gas fireplace, making it the perfect place to gather. One of the homes standout features is the enclosed patio area, designed for year-round relaxation and entertainment. This space boasts gorgeous custom tongue-and-groove ceilings, an in-ground spa, and a wet bar with a custom shell epoxy countertop. From here, step outside to the incredible backyard, where youll find a large pool, multiple seating areas, a BBQ space, and breathtaking panoramic views of the mountains and town below. Inside, the home offers a split floor plan for added privacy. The primary suite is spacious and features an ensuite bathroom with a beautifully tiled walk-in shower. On the opposite side of the home, the two additional bedrooms are generously sized with plenty of closet space and share a conveniently located guest bathroom with a stylish tile shower-tub combo. To top it off, the home includes leased solar to enhance energy efficiency and savings. Homes of this size, in this prime location, with a pool and spa, are truly rare! Call today to schedule your private tour before its gone!
Location
State CA
County San Bernardino
Area Yucca Valley (92284)
Zoning 92/6
Interior
Interior Features Wet Bar
Cooling Central Forced Air, Swamp Cooler(s)
Fireplaces Type FP in Family Room, Gas
Laundry Inside
Exterior
Garage Spaces 2.0
Pool Below Ground, Private
Utilities Available Electricity Connected, Natural Gas Connected, Water Connected
View Mountains/Hills, Desert, Neighborhood
Total Parking Spaces 2
Building
Lot Description National Forest
Story 1
Sewer Sewer Assessments, Conventional Septic
Water Private
Level or Stories 1 Story
Others
Monthly Total Fees $91
Acceptable Financing Cash, Conventional, FHA, VA, Submit
Listing Terms Cash, Conventional, FHA, VA, Submit
Special Listing Condition Standard
Read Less

Bought with NON LISTED OFFICE




