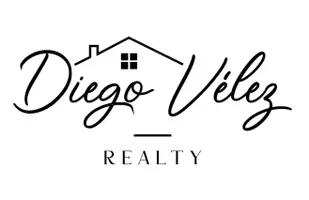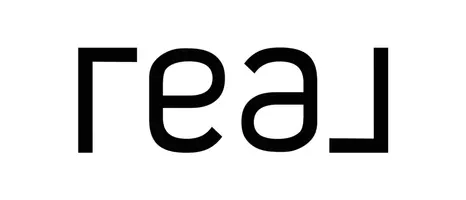For more information regarding the value of a property, please contact us for a free consultation.
3514 Orchid Drive San Bernardino, CA 92346
Want to know what your home might be worth? Contact us for a FREE valuation!

Our team is ready to help you sell your home for the highest possible price ASAP
Key Details
Sold Price $658,832
Property Type Single Family Home
Sub Type Detached
Listing Status Sold
Purchase Type For Sale
Square Footage 2,487 sqft
Price per Sqft $264
MLS Listing ID IG25038768
Sold Date 04/30/25
Style Detached
Bedrooms 4
Full Baths 3
Construction Status Under Construction
HOA Fees $145/mo
HOA Y/N Yes
Year Built 2025
Lot Size 4,396 Sqft
Acres 0.1009
Property Sub-Type Detached
Property Description
Discover this must-see Bastian home. Included features: a welcoming covered porch; a thoughtfully designed kitchen offering white cabinets, quartz countertops, a center island and a roomy pantry; an open dining area; a large living room; a stunning primary suite showcasing an expansive walk-in closet and a private bath; an airy loft; a convenient laundry; a service door and a 2-car garage. This home also offers ceiling fan prewiring in select rooms. Visit today!
Discover this must-see Bastian home. Included features: a welcoming covered porch; a thoughtfully designed kitchen offering white cabinets, quartz countertops, a center island and a roomy pantry; an open dining area; a large living room; a stunning primary suite showcasing an expansive walk-in closet and a private bath; an airy loft; a convenient laundry; a service door and a 2-car garage. This home also offers ceiling fan prewiring in select rooms. Visit today!
Location
State CA
County San Bernardino
Area Highland (92346)
Interior
Interior Features Pantry, Recessed Lighting
Cooling Central Forced Air, Heat Pump(s), SEER Rated 13-15, SEER Rated 16+
Equipment Dishwasher, Disposal, Microwave, Electric Oven, Electric Range
Appliance Dishwasher, Disposal, Microwave, Electric Oven, Electric Range
Laundry Laundry Room
Exterior
Garage Spaces 2.0
Fence Vinyl
Roof Type Concrete
Total Parking Spaces 2
Building
Story 2
Lot Size Range 4000-7499 SF
Sewer Public Sewer
Water Public
Level or Stories 2 Story
New Construction 1
Construction Status Under Construction
Others
Monthly Total Fees $478
Acceptable Financing Cash, Conventional, FHA, VA
Listing Terms Cash, Conventional, FHA, VA
Special Listing Condition Standard
Read Less

Bought with Marlen Munoz Sanchez • Realty ONE Group Empire


